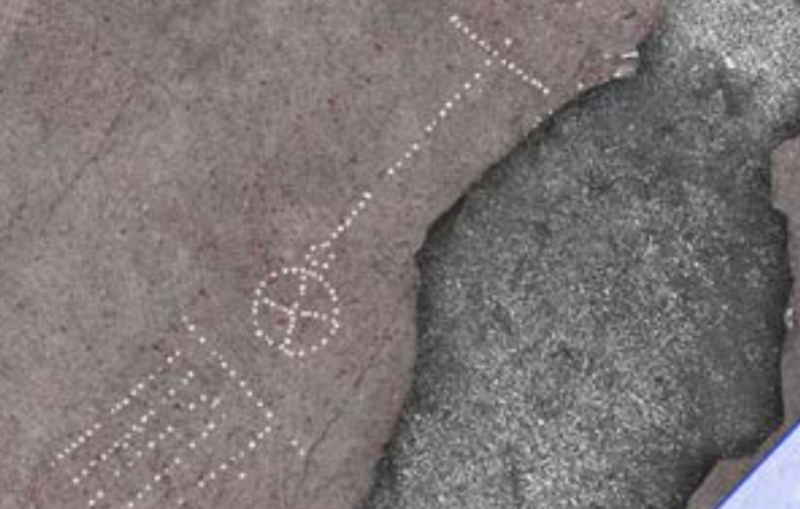The Roman Archaeology Blog is concerned with news reports featuring Roman period archaeology. If you wish to see news reports for general European archaeology, please go to The Archaeology of Europe Weblog.
Saturday, December 7, 2019
Floor pavements in Pompeii illustrate surveying technology
Decorative pavements in the floor of a recently unearthed Roman house in Pompeii offer a glimpse into the life and work of an ancient land surveyor. The pavements depict a stylized drawing of an ancient surveyor’s tool called a groma, along with a diagram of a surveying technique and the plan of a construction project in Pompeii. So far, they’re the only original Roman illustrations of the tools and techniques the Romans used to help build an empire and its infrastructure.
The land surveyor’s house
Only a few metal fragments of a Roman groma exist today (also recovered from Pompeii), and archaeologists have found only a few images carved into surveyors’ tombstones. Otherwise, we know the tool only from descriptions in medieval versions of ancient Roman surveying manuals.
The newly unearthed pavements at Pompeii suggest that those medieval copies were pretty close to the original ancient texts. An image on the floor of the entrance hall is nearly identical to illustrations in medieval copies of Roman texts, attributed to Roman surveyor Hygius and famed architect Vitruvius.
Colored tiles laid into the crushed terracotta pavement depict a circle with a square drawn inside. Lines divide the square into eight equal sections. In Hygius’ and Vitruvius’ texts, the image illustrates how to orient a building to one of the cardinal directions. On the floor of the house, the image shows how the house is oriented in relation to the four cardinal directions: one of the lines points along the length of the house, which faces northeast. Meanwhile, the corners of the square point north, south, east, and west.
Read the rest of this article...
Subscribe to:
Post Comments (Atom)

No comments:
Post a Comment
Note: Only a member of this blog may post a comment.